October 21, 2014
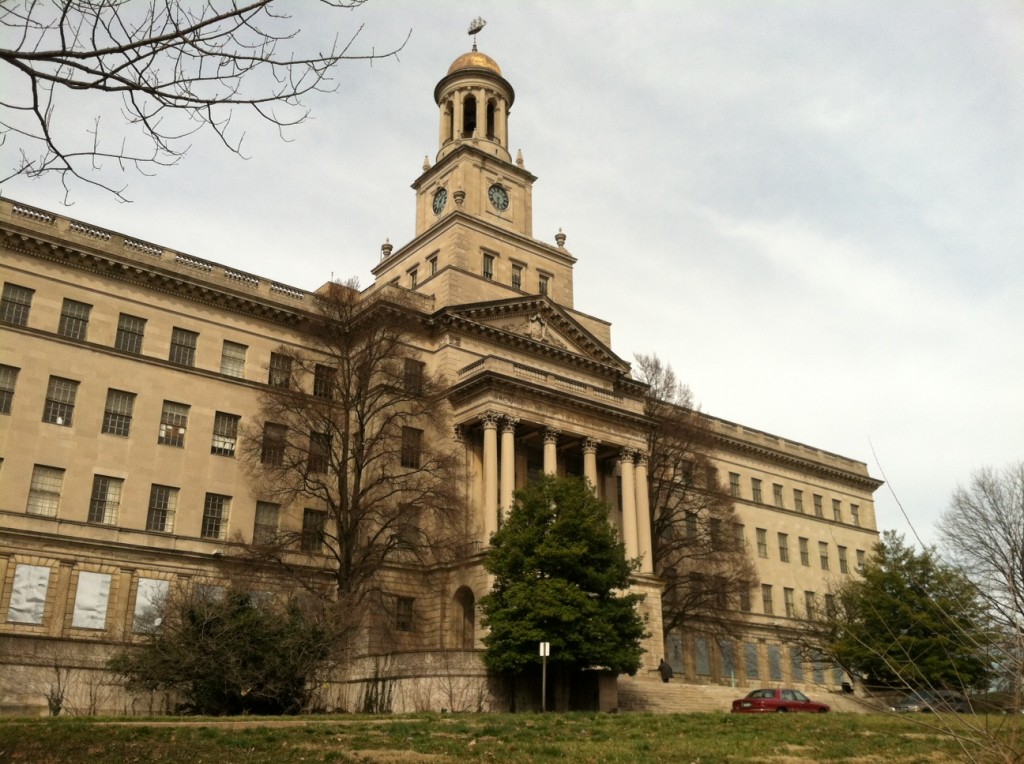
Work on the new police headquarters at 46th and Market has officially begun, with a groundbreaking ceremony taking place on Monday.
The 87-year-old Provident Mutual Life Insurance Co. building, will undergo renovation and will host the Philadelphia Police Department headquarters, which will move from their current Center City location at 8th and Race. The building will also be home to the medical examiner’s office, morgue and the Department of Health public laboratories.
“[It] will be known as the Philadelphia Public Safety Services campus,” mayor Michael Nutter said at the groundbreaking ceremony.
The building renovation will cost about $250 million. Two bills were introduced earlier this year by Councilwoman Jannie Blackwell that allowed the city to borrow this sum. The building is expected to open in 2018.
The Provident Mutual Life Insurance Co. building was included in the endangered properties list by the Preservation Alliance of Philadelphia in 2010. After Provident left the building in 1983 it was occupied by various non-profits for many years, but has been vacant for the past six years.
October 16, 2014
 These days it seems like you can’t walk more than a block or two near Penn and Drexel’s campuses without seeing some sort of major construction project. Cranes are becoming about as common around here as coffee shops.
These days it seems like you can’t walk more than a block or two near Penn and Drexel’s campuses without seeing some sort of major construction project. Cranes are becoming about as common around here as coffee shops.
Some 32 building projects have been or will be completed in the area around the universities between last fall and next summer or so, according to the 2014/2015 State of University City report, which was released by the University City District (UCD) yesterday afternoon during a reception at World Cafe Live (3025 Walnut St.). These include about 1.3 million square feet of new building space dedicated to medical and biomedical research, a key field driving development of this part of the city.
The majority of all new office construction in the city is happening in the patch between 38th street to the west, Market street to the north and the Schuylkill River to the east and south.
All of this building and investment has created what doctor-turned-entrepreneur Keith Leaphart, a lifelong Philadelphia resident, called an “ecosystem for ambition” during yesterday’s reception. Leaphart owns the design and print firm Replica Creative, which opened a café amid all the hubbub last year at 3711 Market St.
Residential space is increasing as well. Two new residential high rises, at 36th and Market and 3737 Chestnut, are slated to open next summer and fall respectively. The UCD is forecasting that the number of new apartments will increase 60 percent by 2016. Many of these are aimed at graduate students and millennials, the fastest growing demographic category in the district. Continue Reading
October 10, 2014
Plan Philly yesterday got in touch with City Councilwoman Jannie Blackwell, who said she will not introduce an ordinance to “spot zone” the vacant parcel across from Clark Park at 43rd and Baltimore.
Blackwell told Plan Philly’s Jared Brey that she is reluctant to push for special zoning for this project out of fear that other developers, including those involved in the row over the property at 40th and Pine, will line up at her door asking for ordinances. Blackwell said she supported the project, but advised the developers to go through the zoning process, which will include a public hearing.
We reported last week that the property owner, Clarkmore LLC, was pressing Blackwell for a special ordinance that would allow them to forgo the zoning process. Clarkmore currently can build a “by right” 92-unit project that includes little parking and no retail. It wants the ordinance for a bigger 132-unit building that includes parking and ground-level retail and would require zoning variances.
For a recent history of the property and the process that led to the current proposal, see this collection of posts.
There’s a lot to this story. Go to Plan Philly for more details.
September 30, 2014
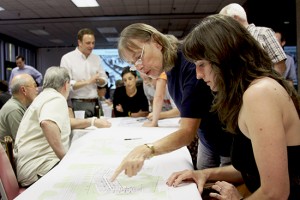
Residents discussing 4224 Baltimore Ave. design plans at one of community meetings in 2013.
A coalition of community groups are urging Councilwoman Jannie Blackwell to introduce legislation that would help move along the large residential and commercial complex proposed for 43rd and Baltimore, across from Clark Park.
The project has stalled because the property owners do not want to navigate Philadelphia’s zoning process.
So the Friends of Clark Park are circulating a petition asking Blackwell to take “swift action” to prevent the property owners from abandoning a proposal that has been devised after a series of public meetings. (For a full history of the project, click here.)
The Spruce Hill Community Association and the University City Historical Society have also sent letters to Blackwell asking her to introduce an ordinance that would exempt New York-based Clarkmore LLC from the zoning process, which can be a gauntlet of delays and even legal challenges. Clarkmore already has the right to build a no-frills 92-unit building on the property at 4224 Baltimore Avenue as it is currently zoned and the firm is reportedly willing to go ahead with that plan rather than go through the zoning changes required to build the 132-unit complex proposed after more than a year of consultation with the community.
“We do not want to see that ‘by right’ project to go through,” said Barry Grossbach, chair of the Spruce Hill Community Association’s zoning committee. “It’s going to be a box and it’s going to be ugly.” Continue Reading
September 16, 2014
The University of Pennsylvania has expanded its home-buying program out to 56th Street, according to the university’s Department of Home Ownership Services. The program is designed to entice full-time staff and faculty to live in West Philly.
The new western boundary will extend from 52nd Street to the east side of 56th from Market Street south to Paschall Avenue (see map below). The eastern boundary is unchanged, running along the Schuylkill River. The northern boundary runs along Haverford Avenue to 44th Street where it switches to Market Street. These are the first changes to the program, which provides a $7,500 forgivable loan toward the purchase or improvement of a home, since 2004.
The loan benefit also applies to employees of the University of Pennsylvania Health System.
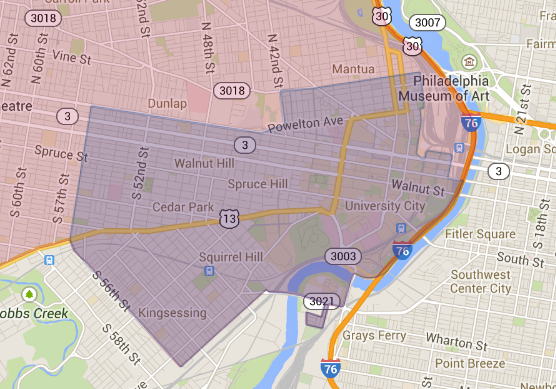
The area shown in purple reflects the new boundaries of Penn’s housing loan plan.
July 1, 2014
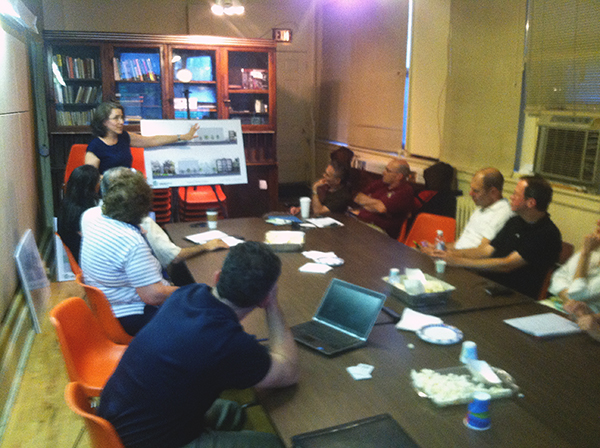
Architect Nancy Bastian from Cecil Baker and Partners shows preliminary drawings of a proposed affordable housing building at 46th and Spruce during a meeting of the Spruce Hill Community Association planning committee on Monday evening. (Photo by West Philly Local)
A non-profit told the Spruce Hill Community Association and a handful of nearby residents that it hopes to construct a four-story affordable housing building on the site of a burnt-out one-story structure at 46th and Spruce.
The Mission First Housing Group‘s building would include 24 one- and two-bedroom rental apartments aimed at people with a household income of $32,000 a year or less, according to Mark Deitcher, Mission First’s director of business development.
“Our plan is to replace affordable housing with affordable housing,” he said.
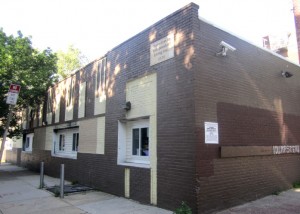
The burnt-out building at 46th and Spruce.
A fire gutted the building in February 2011, essentially putting out of business the non-profit that ran an assisted care living facility on the site. The insurance proceeds from the fire were not enough to cover rebuilding. Mission First is currently managing the property on the owner’s behalf and recently shored up the building’s roof and replaced windows by city order.
The project depends on a successful application for funding from the state. Mission First would own the property and fund the building’s construction through the Pennsylvania Housing Finance Agency’s low income housing tax credit program, which would provide funding for the project. Deitcher said he expects the project to cost about $7 million, or about $200 per square foot. Funding applications are due late this year or maybe early next year, so completion of the project, if approved, is still a couple of years away. Mission First would also manage the building once constructed. Continue Reading












Recent Comments