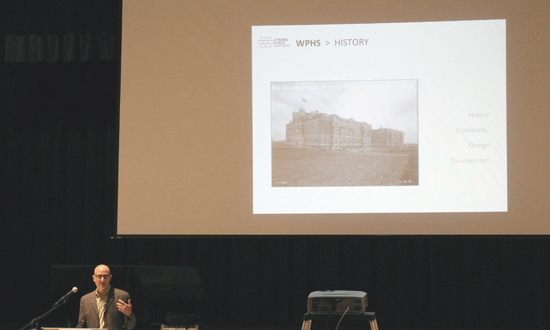
Andrew Bank of Strong Place Partners presents his firm’s plan for the future of the old West Philly High School building during a community meeting Saturday.
The old West Philadelphia High School building will be converted into loft apartments aimed primarily at graduate students and junior faculty from nearby universities, the leading bidder told residents during a meeting Saturday.
The New York-based Strong Place Partners, whose purchase of the building will likely be approved next week, plans to build about 300 apartments in the building ranging from small studios to a few apartments as big as 1,600 square feet. The firm’s president, Andrew Bank, said the tentative design will attempt to retain much of the 100-year-old school’s existing infrastructure, including one of the school’s large theaters and its gym.
“Our intention is to preserve the history and in some way preserve the character of the high school,” said Bank, who grew up in suburban Philadelphia and whose grandmother attended West Philadelphia High School.
Bank was speaking to community members during a public meeting at the new West Philadelphia High School. Those in attendance included members of the board of the West Philadelphia High School Alumni Association.
“We would hope that the tenants would be residents of West Philadelphia,” said Alumni Association president Paula McKinney-Rainey.
But Bank said that most of the tenants, who he expects to be associated with universities, would likely be transient. None of the units will be for sale. He said no allowance would be made for subsidized housing or housing aimed at senior citizens. He did add, though, that he believes the rents would be “comparatively affordable” to other housing options in the city.
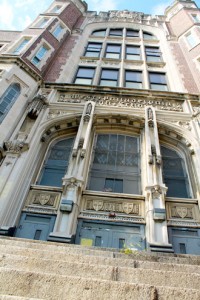
The development plan calls for the preservation of as much of the building’s historic character as possible.
The ground floor of the building will house about 15,000 square feet of retail space and include businesses “geared toward enhancing the lifestyles of the building’s residents.”
Bank said the target demographic for the project included residents in their mid 20s to mid 50s associated with the universities. The project would be the largest private residential building aimed primarily at university-associated tenants west of 47th Street.
Bank said he expected rents to start at $800-$850 per month for a studio of about 400 square feet and that new residents will likely be able to move in by 2016.
“Renovation is much more difficult than new construction,” Bank said of the lengthy construction timeline, which includes zoning changes.
The development also calls for the scaling back of the wide sidewalks along Walnut and Locust streets and a “massive improvement of the streetscape” around the building.
The project will also impact the future of the empty lot on the southwest corner of 48th and Walnut, where the Windermere Apartments stood before fire destroyed that complex in 2011. Bank said the owners of that lot have been waiting to see how the old West Philly High would be developed before they made any decisions.
Parking for the building’s projected 400 or so residents was a concern repeatedly raised by those attending Saturday’s meeting. Bank said his firm will hire a parking consultant to devise a plan. He projected that roughly 10 percent of the residents would own cars, a guess he said that is consistent with other projects he has worked on near universities. If the consultant’s number is larger, he continued, the plan will expand parking.
“Parking is a revenue source, so I have no problem adding it,” he said.
Strong Place Partners’ bid is expected to be approved during a meeting of the School Reform Commission on Nov. 15. Bank would not comment on the bid amount or the expected cost of the renovation.
Once the firm’s bid is accepted, it will negotiate the agreement of the sale with the District before developing a construction timeline and beginning the zoning process, which is when residents will have more opportunities to comment on the plan.

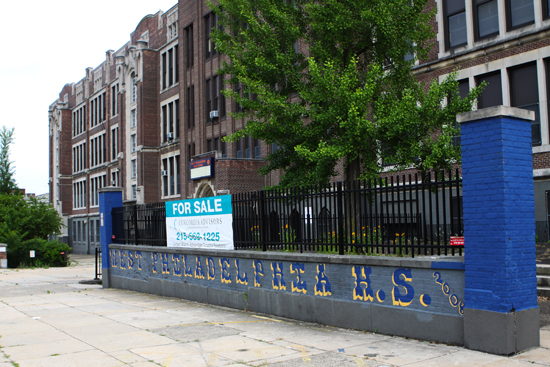
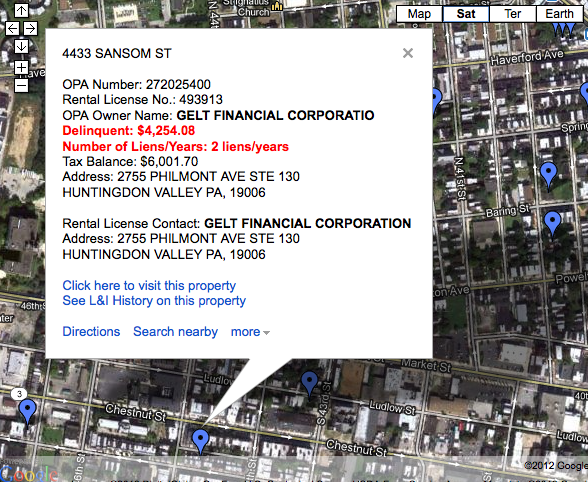
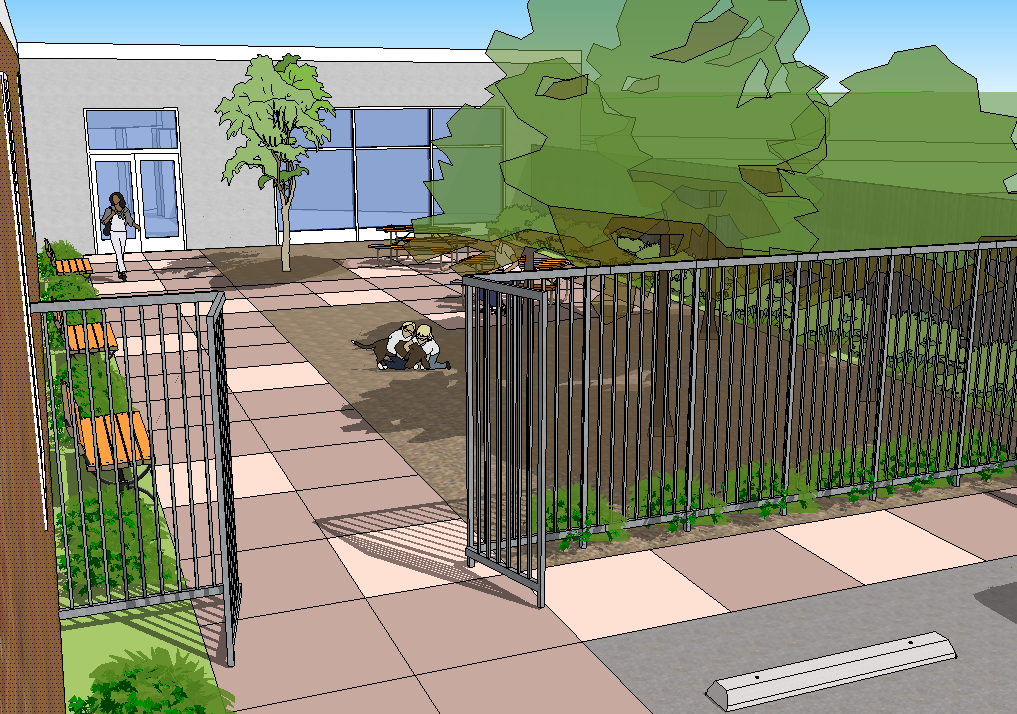
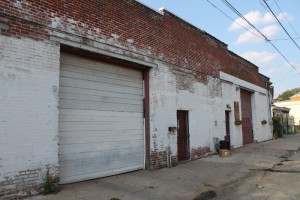
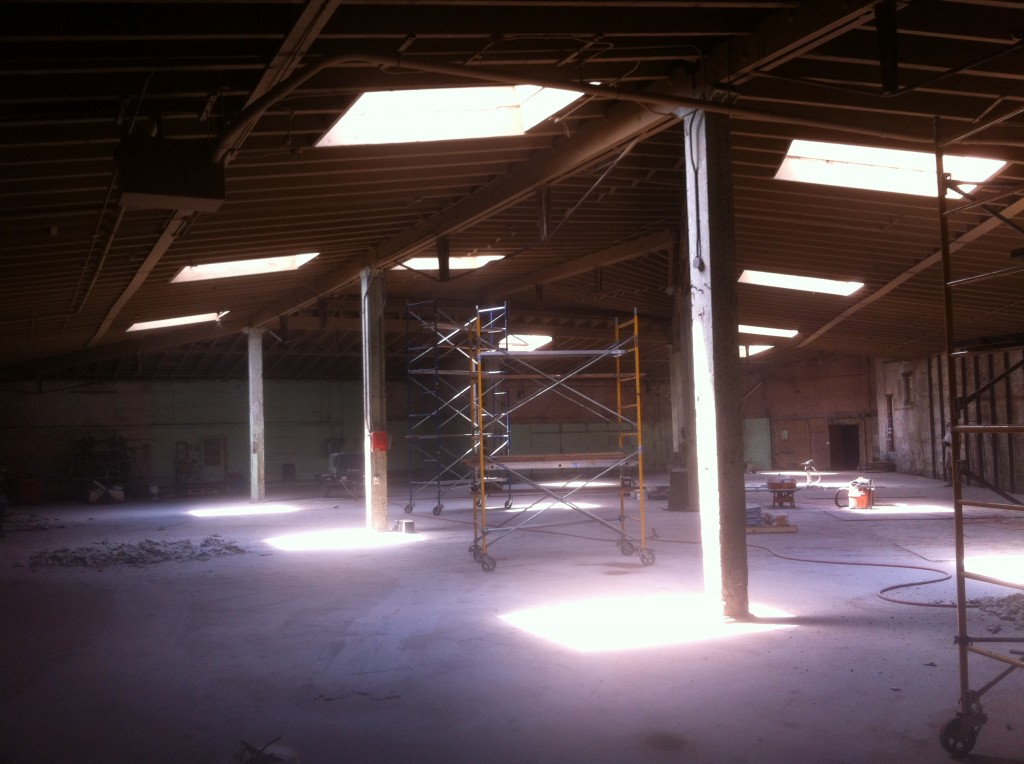
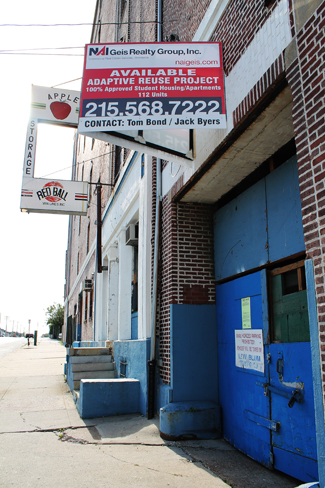





Recent Comments