February 16, 2018
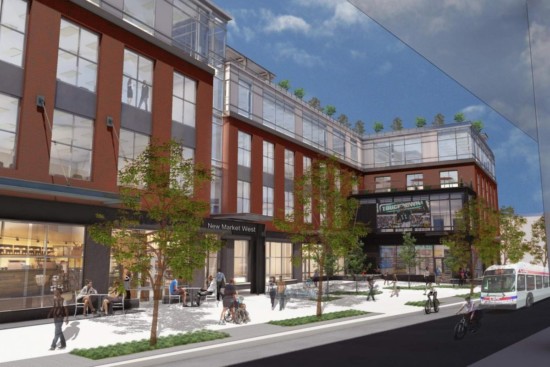
A new retail and community services complex is coming to West Philadelphia’s Haddington-Cobbs Creek neighborhood. New Market West is a four story, 135,700 square foot hub which will be built on a 1.5 acre vacant site at 5901 Market Street, half a block from the 60th and Market Street El stop (see rendering).
The new building will house organizations focused on early childhood education, workforce development, educational and emergency support services, behavioral health service, and will include community-serving retail.
Governor Tom Wolf joined other state and city officials and representatives from local community organizations in a groundbreaking ceremony for the complex on Friday morning. During the ceremony, the governor announced the approval of $10.5 million in tax credits to support the project, in addition to the state’s $5 million Redevelopment Assistance Capital Program investment announced in December. Continue Reading
February 9, 2018
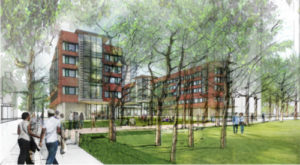 Residents are invited to a Spruce Hill Community Association (SHCA) Zoning Committee meeting on Monday, Feb. 12 to learn more about the residential complex proposed for green space on Penn’s campus next to Walnut Street West Library on 40th Street (see rendering). University of Pennsylvania announced plans for the new, 250,000-square-foot undergraduate college house in the fall.
Residents are invited to a Spruce Hill Community Association (SHCA) Zoning Committee meeting on Monday, Feb. 12 to learn more about the residential complex proposed for green space on Penn’s campus next to Walnut Street West Library on 40th Street (see rendering). University of Pennsylvania announced plans for the new, 250,000-square-foot undergraduate college house in the fall.
While zoning is not in question for this development, according to SHCA Zoning Committee Chair Barry Grossbach, current law requires that this project be brought to the convening RCO (Registered Community Organization) prior to submission and review by the Committee for Design Review at the city Planning Commission. Representatives from the Penn’s offices of architecture and management will be present to discuss the project. Continue Reading
January 29, 2018
What do you do when your job is to build an apartment building on what could be the city’s oldest African American cemetery? You start by asking a lot of questions, according to contractor Vaughan Buckley.
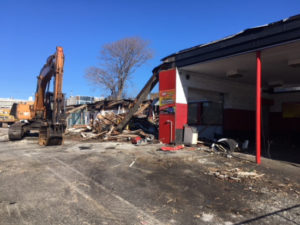
Wash N’ Lube car wash at 4125 Chestnut St was demolished earlier this month.
That’s what Buckley, head of Vaughan Buckley Construction, is doing after it was discovered last week that the site of a proposed apartment building at 4125 Chestnut Street, the property formerly occupied by the now-demolished Wash N’ Lube car wash, could have graves below.
“Consultants and other professionals in this field are being contacted and interviewed by my team and I, to help us throughout this process,” Buckley wrote in a formal statement on Friday. He said that the company is bringing in environmental and soil specialists to deal specifically with the cemetery situation.
The possibility that a graveyard was on the site became widely known after a Philadelphia Inquirer article was published last week. Continue Reading
January 23, 2018
The Post Bros. have placed their zoning application for a 243-unit addition to Garden Court Plaza at 4701 Pine St. on hold following a public meeting last week, according to the Garden Court Community Association.
A large majority of the approximately 70 people in attendance opposed the plan, which requires special zoning approval from the city. Public comment is factored into that decision. Much of the opposition focused on the availability of affordable housing and parking.
“The Post Brothers have heard our voices loud and clear and want to work with the community to address the issues raised at the meeting,” reads a statement on the Garden Court Community Association website. “They do not intend to proceed with the project without community support. As a result, their zoning application has been put on hold. GCCA Zoning Committee will be working with the Post Brothers to meaningfully address our community’s concerns, especially with regards to housing affordability.” Continue Reading
January 22, 2018
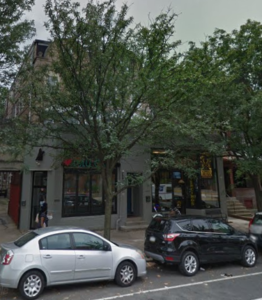
4508-10 Walnut Street (Google Street View image).
Residents are invited to get more information about development projects in Spruce Hill at a Spruce Hill Zoning Committee meeting, which will take place at the Spruce Hill Center (257 S. 45th St.) on Monday, Jan. 22, at 7 p.m.. The committee will inform neighborhood residents about two proposals: Conversion of the three-unit building at 424 S. 45th St. to five units and an application to divide the current nine apartments at 4508-10 Walnut St. into smaller units (for a total of 18 units).
The 9,251 square feet building at 4508-10 Walnut St. is owned by Safdan Partners LLC. Eighteen units are proposed from partially on the first floor to the fourth floor of the building, which also houses two storefronts currently occupied by LULU Cafe and Hunter Gatherer Tattoo.
The meeting has been rescheduled from January 8.
January 19, 2018
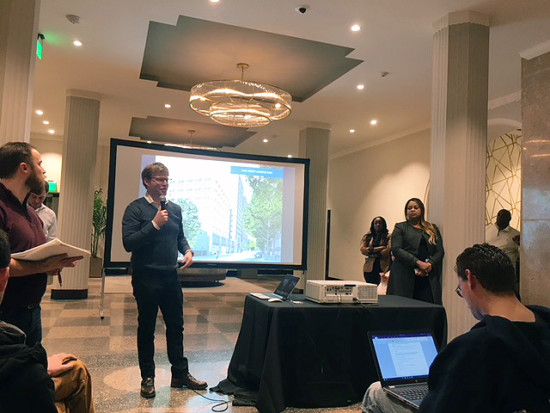
Post Bros. co-founder Mike Pestronk during presentation of the proposed addition to the Garden Court Plaza at 47th and Pine at last night’s Garden Court zoning committee meeting.
A crowd of about 70 people gathered to hear about a proposed 243-unit addition to the Garden Court Plaza complex on the 4700 block of Pine Street voted overwhelmingly against the plan.
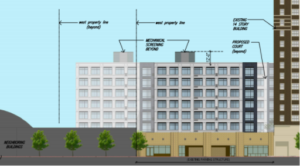
Proposed building rendering (view from Pine Street).
Post Bros., the current owners of Garden Court Plaza, want to erect an adjacent building that would bring the total number of residential units of the complex at the corner of 47th and Pine to 389. The plan requires the city to issue variances for both building height and density. Current zoning for the site allows for a building with a maximum height of 38 feet. The proposal would double the density maximum for the site, currently set at 170 units. Continue Reading












Recent Comments