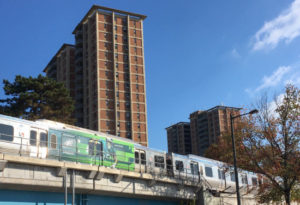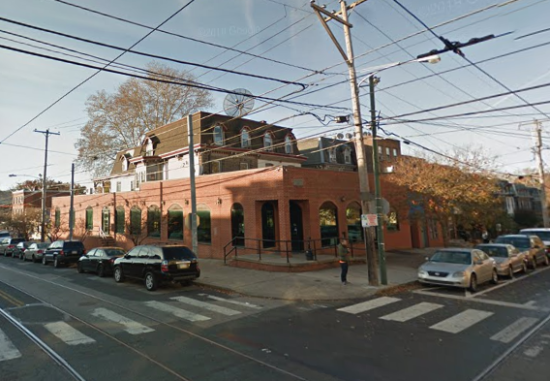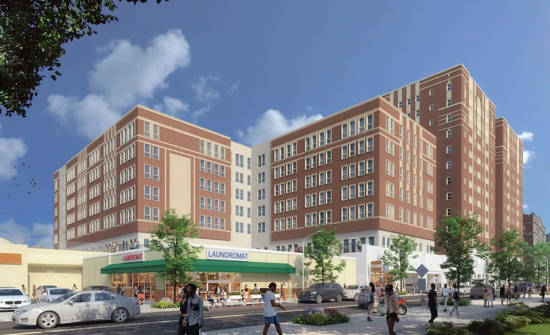November 18, 2020
 The area around 46th and Market Streets has been designated an “Opportunity Zone,” a federal tax incentive created as part of the 2018 Tax Cuts and Jobs Act and community groups are asking for residents’ input on the types of development that should be pursued.
The area around 46th and Market Streets has been designated an “Opportunity Zone,” a federal tax incentive created as part of the 2018 Tax Cuts and Jobs Act and community groups are asking for residents’ input on the types of development that should be pursued.
A host of local community organizations, including Walnut Hill Community Association, West Park Tenants Association, Mill Creek Advisory Council, and more, will be reaching out to community members over the next few months in order to gather feedback, and build a community tool in the form of “a Letter to Investors” for the 46th and Market Street area. They want to make sure that neighborhood residents’ interests are represented. Continue Reading
October 2, 2020

Owners of the one-story building at 4200 Chester Avenue, The Millcreek Tavern site, have recently withdrawn their zoning application for a permit to build an apartment building on the site. The decision was made after a virtual meeting with the immediate neighbors that was held at the Spruce Hill Community Association’s (SHCA) request, according to SHCA Zoning Committee Chair Barry Grossbach.
The goal of the meeting, held over Zoom, was to survey views of the nearby residents. The developers said that the meeting “was not encouraging” for them to proceed with this project, according to Grossbach. Continue Reading
September 28, 2020
The Spruce Hill Community Association’s Zoning Committee is resuming its meetings this week after a several month break. This month’s meeting will be held Wednesday, Sept. 30 at the Restaurant School parking lot (4207 Walnut St.). Socially distanced seating will be available for attendees (all attendees are asked to wear masks or facial coverings). Parking is also available free of charge.
The meeting will begin at 7:30 p.m. and will discuss the following development proposals:
• 223 S. 44th Street – A zoning application has been submitted for a 5-unit building. Continue Reading
August 28, 2020
Residents near a controversial proposed 30-unit apartment complex tucked down an alley of 51st Street near Spruce Street presented details on their opposition last night during an online meeting with developers, who committed to rethink the project.
A year in the making, the meeting between representatives of Callahan Ward and residents near 303 S. 51st Street, which housed an auto mechanics shop in the past, did not result in any specific concessions. But developers said they would modify the proposal to build 30 market rate apartments to include an unspecified amount or type of affordable housing and community space in addition to ground floor commercial. Continue Reading
August 26, 2020
Callahan Ward, the developer behind the controversial luxury apartment building project planned in a back alley at 303 S. 51st Street, have agreed to meet online with community members more than a year after the project was first proposed. The firm’s decision comes after several public meetings and protests and the denial by the city of required permits.
The meeting will be on Thursday, Aug. 27 at 6 p.m. on Zoom. Project architects at Interface Studio Architects will also participate in the meeting.
The project would include 33 market-rate apartments and ground floor commercial space and can be built “by-right.” The building would be surrounded by the backyards of several adjacent properties, and the only access to the building would be through a narrow alley off 51st Street. Continue Reading
August 20, 2020

Rendering of the proposed 6-story addition with 220 apartments over Garden Court Plaza’s parking garage at 4701 Pine Street (Image by BLT Architects).
The owners of Garden Court Plaza, the 14-story apartment building located at 4701 Pine Street, are porposing a 220-unit addition above the complex’s ground floor parking garage.
The project is “by right,” meaning it complies with the zoning code (CMX-3) and variances are not required. However, due to its scale, the project has to be approved by the City Planning Commission’s Civic Design Review Committee. Continue Reading
 The area around 46th and Market Streets has been designated an “Opportunity Zone,” a federal tax incentive created as part of the 2018 Tax Cuts and Jobs Act and community groups are asking for residents’ input on the types of development that should be pursued.
The area around 46th and Market Streets has been designated an “Opportunity Zone,” a federal tax incentive created as part of the 2018 Tax Cuts and Jobs Act and community groups are asking for residents’ input on the types of development that should be pursued.







Recent Comments