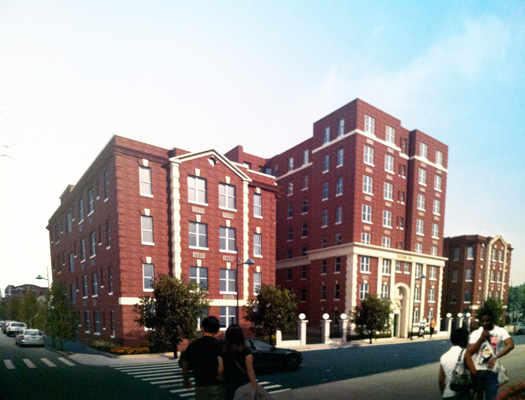
An artistic rendering of the renovated Croydon building at 49th and Locust.
Developers unveiled plans to community members last night to transform the squatters’ paradise at 49th and Locust, the Croydon Building, into a 127-unit apartment building.
The Croydon has been an eyesore rising to the west of the West Philadelphia High School football field for years and was the site of 2007 murder. Extensive renovation work on the building, budgeted at about $10 million, could begin as early as late winter. The developers, the West Philly based Orens Brothers, still must get zoning approval, which is expected in January. Orens Brothers bought the building in July.
About a dozen community members perused plans last night during a public meeting at the Community College of Philadelphia’s West Regional Center at 48th and Chestnut. The renovation will include street lighting around the building, which will help light up the section of Locust Street on the building’s north side. Orens Brothers is interested in renovating the small blighted playground adjacent to the Croydon at the corner of 49th and Spruce, possibly turning it into a community garden. The School District of Philadelphia currently owns that piece of land.
“If we’re going to make the Croydon look like this,” said Scott Orens, pointing to an artistic rendering of the renovated building. “We don’t want something next to it looking like that.”
The renovated building will include one-, two- and three bedroom apartments and the market-rate rents will range from about $600 for a small one-bedroom to $1,300 for a three-bedroom. Amenities will include a 24-hour door person.
Councilwoman Jannie Blackwell has supported the Orens Brothers’ efforts to acquire the building, which should help facilitate the zoning process.
“I really don’t think we could have asked for a better organization to do this,” she said.
One resident, who lives on St. Bernard Street, voiced some concern about Orens Brothers’ plans to acquire the city-owned parking lot on the south side of Spruce Street to use for Croydon parking. She is worried that the cars parked in the lot during services at nearby churches will be forced to park on St. Bernard, which she says won’t be able to handle the additional traffic.
Orens Brothers sought to acquire the lot after community members during a meeting over the summer said they were concerned about the possible influx of cars that might accompany the renovation of the Croydon.
The Croydon has a checkered history. Known by squatters as “Paradise City,” the building’s rooftop was the site of a murder in 2007 after a squabble between two squatters. The school district was also briefly interested in acquiring the building as a site for the new West Philadelphia High School, but instead built on a nearby site at 49th and Chestnut.

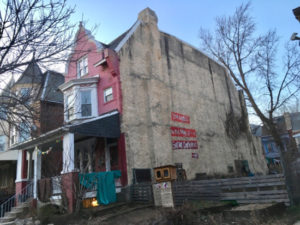
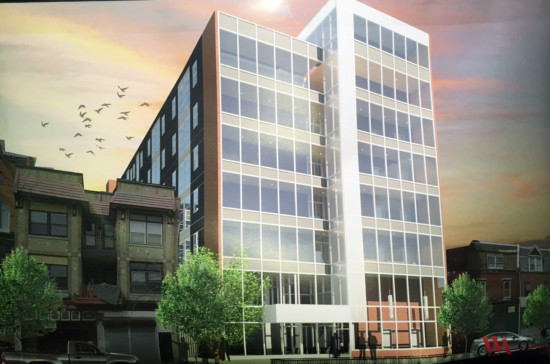
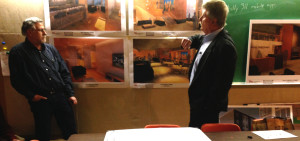
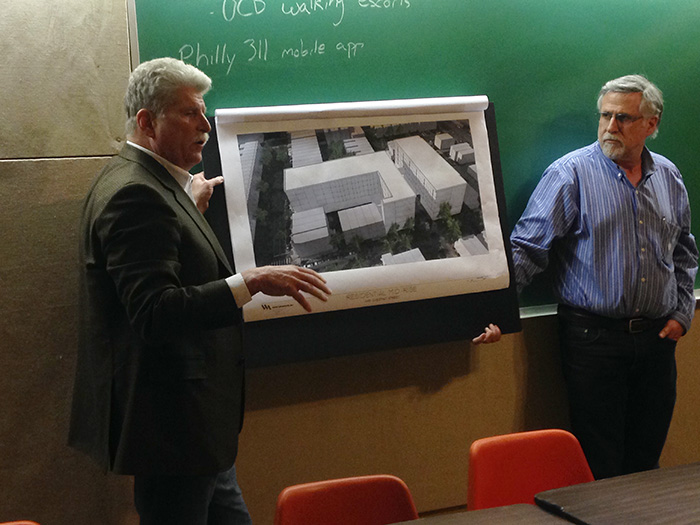






Recent Comments