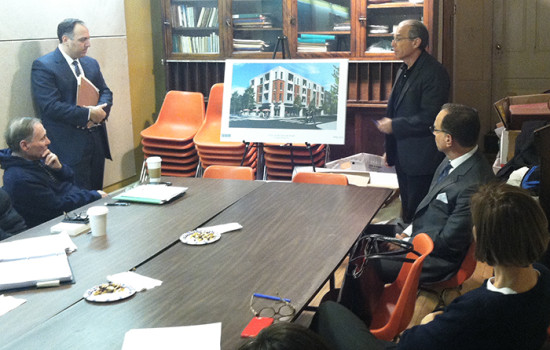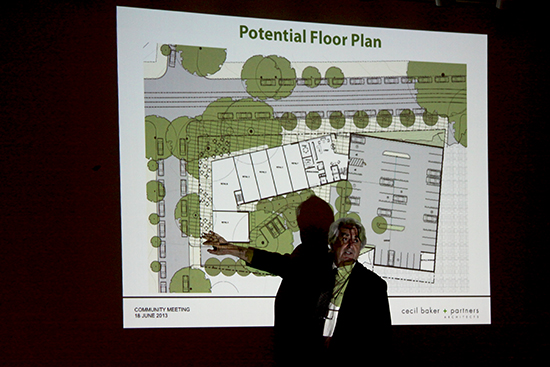Posted on 14 April 2016 by Mike Lyons

The developers who want to build a 21-unit apartment building at 46th and Spruce make another presentation at the Spruce Hill zoning committee last night.
The owners of the property that includes a burned-out building at the corner of 46th and Spruce were back in front of the Spruce Hill Community Association (SHCA) zoning committee last night with their plans for a new 21-unit apartment building that had many nearby residents concerned about parking and aesthetics.
The proposed brick and metal panel building at 4534-36 Spruce St. would include 21 mostly two-bedroom apartments, ground-floor retail and a rooftop deck. The developers need several variances from the Zoning Board of Adjustment, including one to build 21 units and another for the building’s height – 44 feet.
A point of contention between some nearby neighbors and the property’s owner is over whether the site, which is actually several smaller parcels, is where an apartment building should be allowed regardless of size. It is zoned for single-family duplexes and minimal retail. But the property owners are arguing that the current building, which was most recently a transitional housing facility and at one point a small grocery store, and the construction of apartment buildings on adjacent properties have long ago made that designation practically obsolete. Continue Reading
Posted on 19 June 2013 by Mike Lyons

Architect Cecil Baker discusses a proposed building plan for 4224 Baltimore Avenue. The plan essentially divides the structure into two parts, with retail space (beginning near his hand) running along 43rd Street and Baltimore Ave.) that would include residential units above and a larger residential section with underground parking (behind his head).
Developers unveiled a couple of possible design plans on Tuesday for 4224 Baltimore Ave., the vacant plot of land across from Clark Park. A key remaining question is whether the building owners, who have the right to start building whenever they want, will go for one of the proposals.
About 50 community members attended the public meeting Tuesday night at the International House on Penn’s campus to offer input on building proposals that include underground parking, retail, possibly owner-occupied condos and one catch – more units. The land owners, Clarkmore Group LLC, currently have a “by right” permit to build a 92-unit residential building with no retail and only six parking spaces. They could start building tomorrow if they wanted to, with no community input. Instead the firm hired U3 Ventures, a development firm headed by former University of Pennsylvania executive and neighborhood resident Omar Blaik, to come up with alternative building plans and present them to the community.
The proposals unveiled on Tuesday included a residential and commercial structure divided into two sections. The first, closer to Clark Park near the southeast corner of 43rd and Baltimore would sit on an angle, opening the entrance to the park and allowing many of the existing trees on the property to be saved. This section would include some 8,000 square feet of retail on the first floor that would front both Baltimore Avenue and 43rd Street. Under one plan, this section would be five stories. Under another plan, just two stories. Continue Reading









Recent Comments