January 19, 2018
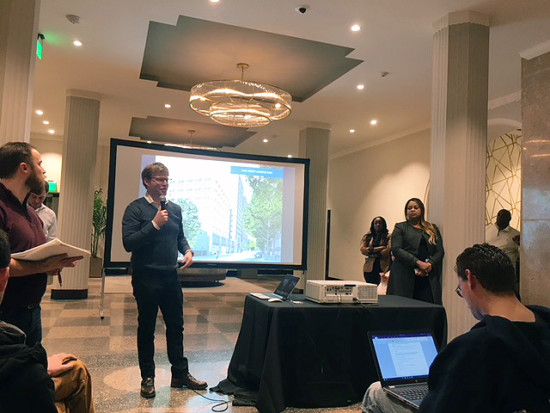
Post Bros. co-founder Mike Pestronk during presentation of the proposed addition to the Garden Court Plaza at 47th and Pine at last night’s Garden Court zoning committee meeting.
A crowd of about 70 people gathered to hear about a proposed 243-unit addition to the Garden Court Plaza complex on the 4700 block of Pine Street voted overwhelmingly against the plan.
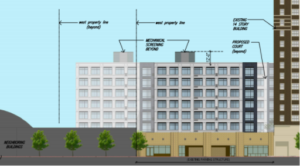
Proposed building rendering (view from Pine Street).
Post Bros., the current owners of Garden Court Plaza, want to erect an adjacent building that would bring the total number of residential units of the complex at the corner of 47th and Pine to 389. The plan requires the city to issue variances for both building height and density. Current zoning for the site allows for a building with a maximum height of 38 feet. The proposal would double the density maximum for the site, currently set at 170 units. Continue Reading
January 8, 2018
UPDATE (1:40 p.m.): Both meetings have been canceled due to freezing rain in the forecast for late Monday afternoon/evening. The Spruce Hill Zoning Committee meeting will be rescheduled at the earliest possible date, according to Zoning Committee chair Garry Grossbach. The Fair Districts PA meeting will be rescheduled for February. Stay tuned for more updates.
Residents are invited to get more information about development projects in Spruce Hill and how to get involved with nonpartisan group Fair Districts PA at two community meetings on Monday, Jan. 8.
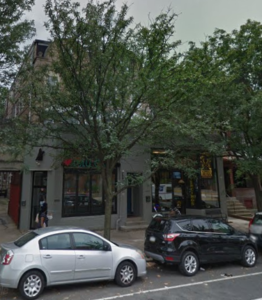
4508-10 Walnut Street (Google Street View image).
A Spruce Hill Zoning Committee meeting will take place at the Spruce Hill Center (257 S. 45th St) and will inform neighborhood residents about two proposals: Conversion of three-unit building to five units at 424 S. 45th St. and conversion of nine existing apartments into 18 at 4508-10 Walnut St.
The 9,251 square feet building at 4508-10 Walnut Street is owned by Safdan Partners LLC. Eighteen units are proposed from partially on the first floor to the fourth floor of the building, which also houses two storefronts currently occupied by LULU Cafe and Hunter Gatherer Tattoo.
The meeting will begin at 7 p.m. Continue Reading
March 31, 2016
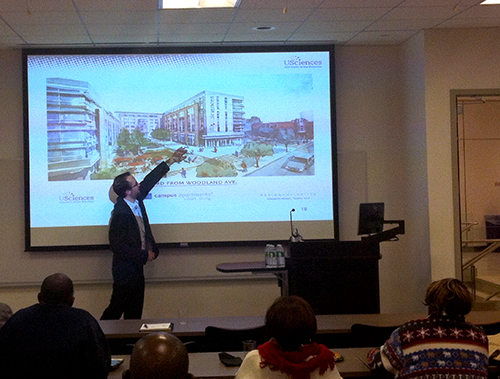
Architect Nick Mansperger describes the new residence hall planned for site of the Alexander Wilson School to neighbors at a public meeting on the University of the Sciences campus.
Residents got their first glimpse last night at the University of the Sciences’ plan for the former Alexander Wilson School property at 46th and Woodland – a glassy 4- to 5-story dormitory over ground-floor retail and a open courtyard along Woodland Avenue.
The proposed new dorm, which will house about 400 students and replace residence facilities elsewhere on the campus, will be U-shaped with the open end of the U along Woodland. The university hopes to break ground for the building in December or January and open it to new students in the fall of 2018.
Along with concerns about parking and the choice of retail, residents on 46th Street were worried that the building would block sunlight for much of the day. Continue Reading
March 8, 2016

Councilwoman Jannie Blackwell was at a building site at the corner of Farragut and Sansom this morning as a modular apartment building was being dropped into place.
Another pre-fab, modular apartment building is going up along Sansom Street. This one is behind the Sunoco at Sansom and Farragut.
Even Councilwoman Jannie Blackwell was on hand when they started dropping the pieces in place on Tuesday morning.
The building’s units were dropped in one by one by a crane parked along Farragut Street. Continue Reading
October 9, 2015
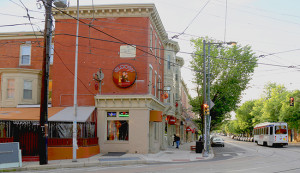
36th and Lancaster
The city’s Historical Commission today added a strip of Lancaster Avenue commercial and residential buildings dating to the 1870s to the Registry of Historic Places.
The designation of the south side of the 3600 block of Lancaster Avenue requires Historical Commission approval of building or renovation plans.
An attorney for the property’s owner, AP Construction, vowed to appeal the decision.
The Powelton Village Civic Association began to pursue the designation last spring when it learned of AP Construction’s plans to demolish the block and reportedly sell it for student housing. With street-level storefronts and apartments on upper floors, the block anchors the main commercial strip in the neighborhood.
About 25 residents of Powelton Village were on hand at the meeting and nearly all raised their hands when asked if they agreed with the historic designation proposal. Continue Reading
September 16, 2014
The University of Pennsylvania has expanded its home-buying program out to 56th Street, according to the university’s Department of Home Ownership Services. The program is designed to entice full-time staff and faculty to live in West Philly.
The new western boundary will extend from 52nd Street to the east side of 56th from Market Street south to Paschall Avenue (see map below). The eastern boundary is unchanged, running along the Schuylkill River. The northern boundary runs along Haverford Avenue to 44th Street where it switches to Market Street. These are the first changes to the program, which provides a $7,500 forgivable loan toward the purchase or improvement of a home, since 2004.
The loan benefit also applies to employees of the University of Pennsylvania Health System.
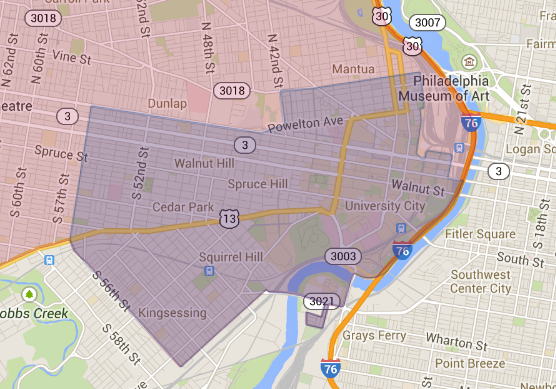
The area shown in purple reflects the new boundaries of Penn’s housing loan plan.













Recent Comments