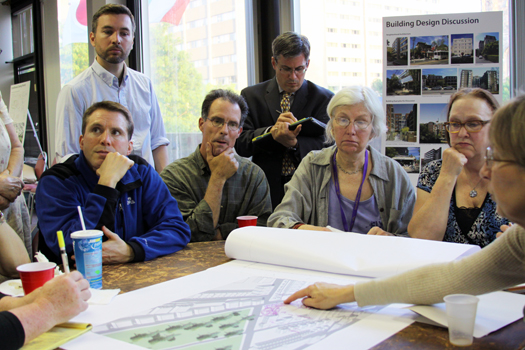
The “design” table offers some suggestions during a community meeting on the proposed property at 4224 Baltimore Ave. on Monday.
The roughly 40 residents who sat down Monday evening at the International House (3701 Chestnut St.) to offer their input on the proposed 92-unit residential development project at 43rd and Baltimore made a few things clear: More parking, no pharmacies, absolutely no undergraduates and a design that respects what Clark Park means to West Philly.
Their input was part of the first of three community meetings designed to weave community input into design, retail space and transit choices to be made by the developers of the property at 4224 Baltimore Ave., the long-vacant plot across 43rd Street from Clark Park.
“Working with the community we can aspire for a project that works for the community, for the neighbors, for the business owners,” said Omar Blaik, a 15-year resident and former senior vice president at Penn, whose firm, U3 Ventures, is serving as a development liaison between the community and the property owners. U3’s job is to gather community input over the next couple of months and integrate them into the project’s design.
So far, there is no design. A conditional use permit from the city allows the development of a 92-unit structure, but places few restrictions on the amenities offered or the businesses that could occupy the first floor of the project. No building drawings were offered at the meeting. Those will be available at the next meeting in mid June, when the comments from Monday’s meeting are passed along to architects.
Residents were broken into groups and asked to address the building design, ideas about retail spaces, the type of units that should be offered and parking/transit. Here’s what they had to say:
• Design – This group of residents recommended that there be at least 50-60 parking spaces incorporated into the design. The original proposal calls for six. They also advised that the service access for the project in no way interferes with trolley traffic on Baltimore Avenue. So no double parking etc. The height of the building should fit in with other buildings in the vicinity.
• Retail – They recommended businesses that fit the current flavor of the neighborhood. The options range from a single 5,000-square-foot business (the space at Mariposa is about 5,500 feet for comparison), or whether it should house several smaller spaces. The Green Line Café at 43rd and Baltimore, for example, is about 1,000 square feet. Milk and Honey Market is about 2,000 square feet. Resident Mel Clampet-Lundquist suggested a design that incorporates a pub/restaurant that looks out over a recreational space that could be used for wiffleball, similar to Rookie’s, a Wisconsin pub/field. “Absolutely no pharmacies,” the group concluded. Another suggestion was a “restaurant that served good booze rather than a pub that served bad food.”
• Unit type – This group was asked to consider the preferred market for the complex. There was a clear consensus that it should not include undergraduates. Other possibilities included single families or condos that could be purchased by current neighborhood residents looking to downsize. One issue the group raised was the added pressure that would be placed on the Penn Alexander School if the project marketed to young families.
• Parking/Transit – They recommended a resident-to-parking-space ratio of 2:1 or 3:1. They also recommended that the project should encourage walking, biking, car share and public transit to residents through added car share spaces and maybe a SEPTA kiosk.
Blaik said that these suggestions will be be taken into consideration in the designs that are set to be released at a June meeting. A final meeting will be held in early July.
What can you do?
This process isn’t over. The developers are collecting ideas from residents at a website, 4224baltimore.com. They encourage everyone to submit design ideas on the “community” portion of the site, including photos of building designs you like and restaurants you would like to see housed there.
– Mike Lyons
[wpsgallery]

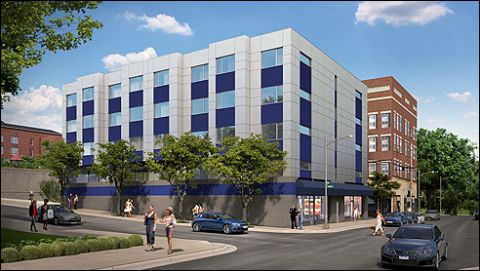
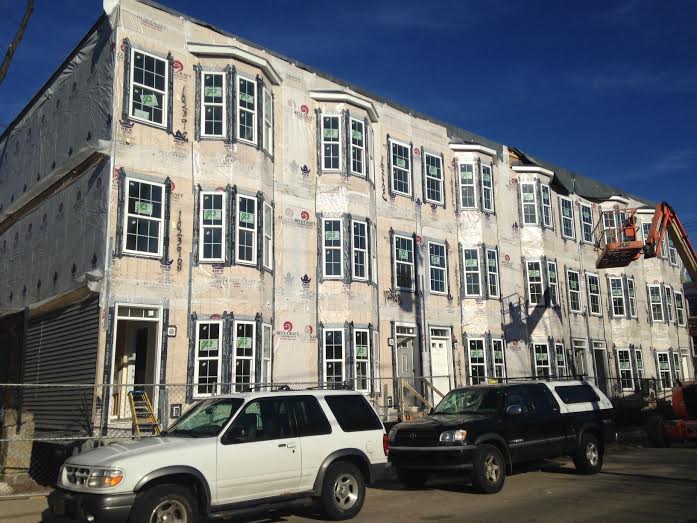

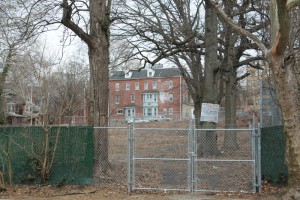
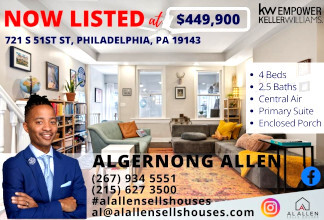




Recent Comments