More apartment buildings are in the works on Woodland Avenue. West Philly Local already wrote about the plans to rehab the vacant Wilson Elementary school building at 46th and Woodland and turn it into a residential complex. There is another construction going on a little further west on Woodland, near 47th Street (thanks to readers who alerted us about it). So here’s what we found out about that project.
HOW Properties, a locally owned and operated real estate management firm, is constructing a three-story, 16-unit building at 4619 Woodland Avenue that will primarily serve the living needs of University of the Sciences’ (USP) students, HOW property manager Ashley George told West Philly Local. The 20,000 square foot complex will have a mix of two-, three-, four-, and five-bedrooms, with only one studio (and no one-bedrooms) available that range from $800 to $3,200 a month, although those prices may alter next year.
According to George, the company did not include one bedrooms in the Woodland Avenue complex based on feedback it received while conducting research prior to starting the project, which launched in February. Students, she said, expressed a want for units with multiple bedrooms.
“Our vision for building in the University City area is to bring a higher quality of housing to neighborhoods, which may be in need of additional housing options,” George told West Philly Local. “There is not an abundance of student housing in the University of the Sciences West Philadelphia corridor.”
There is also one commercial retail space available on the ground floor. HOW Properties currently does not have a tenant marked for the space, but they are hoping to work with USP to “find a beneficial tenant for the area and the residents of the building.” ” We would also like to contribute great retail/commercial space to the areas and create opportunities for small businesses to succeed,” George told West Philly Local.
The project was originally slated to finish this August, but HOW decided to delay completion until next summer after hearing student feedback during an information session on USP’s campus last week. According to George, while the feedback was “responsive and excited,” many students also noted that they already signed leases for the 2014-2015 school year. HOW realized there was potential for not leasing apartments to students in time for August 2014, George said.
HOW Properties are also constructing other buildings in the University City area: complexes at 3862 Lancaster Avenue, to be complete in August 2014, as well as 3221 Spring Garden Avenue and 4812 Baltimore Avenue, which will both be complete beginning of next month.
–Annamarya Scaccia

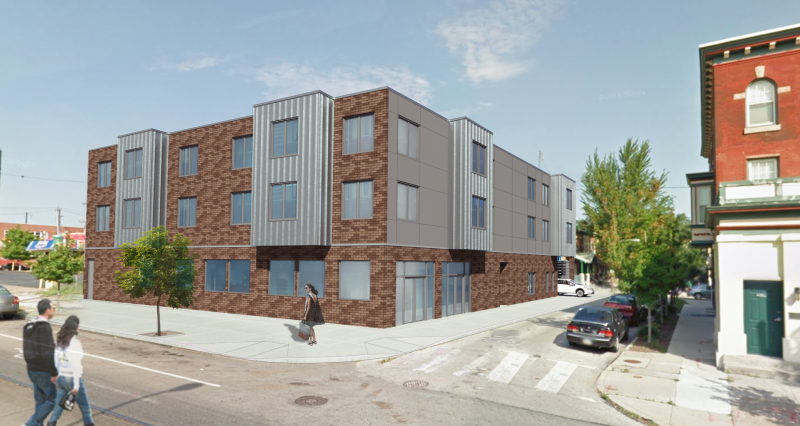
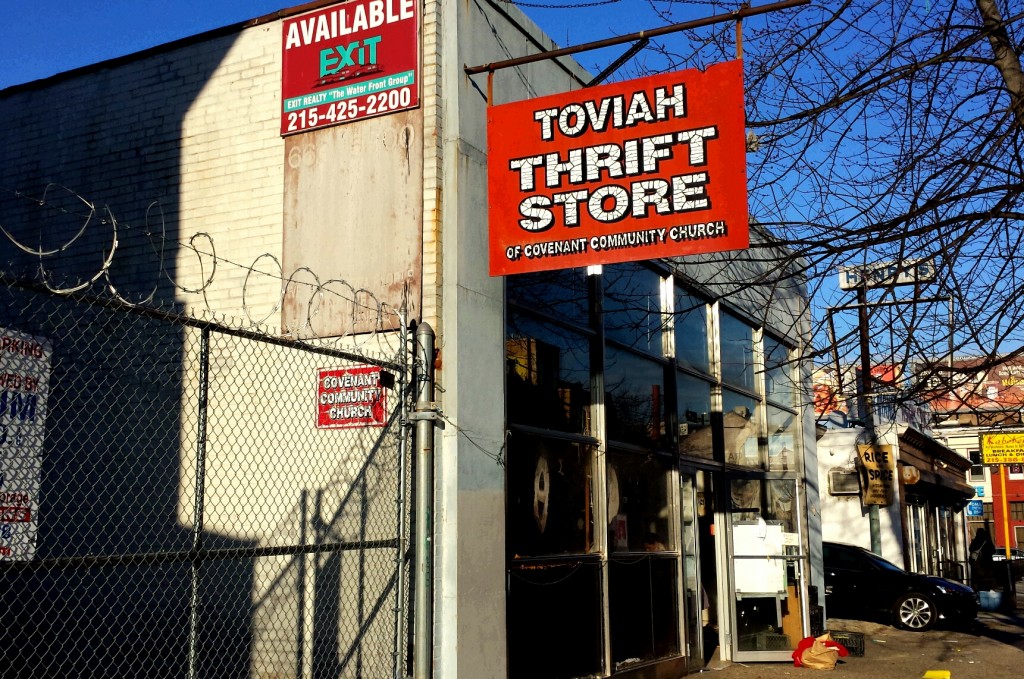
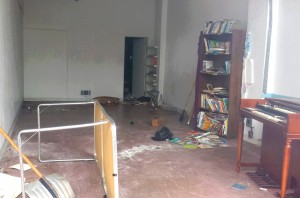
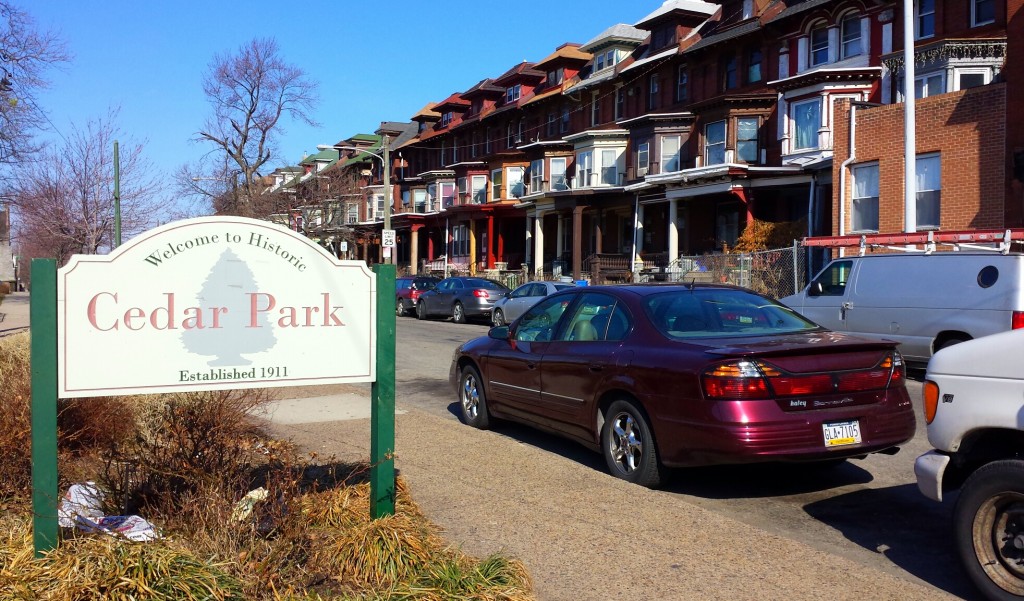
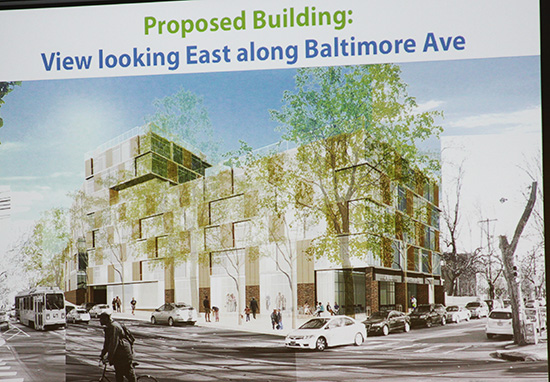
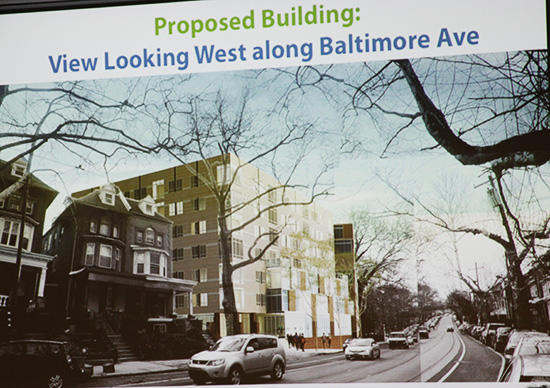
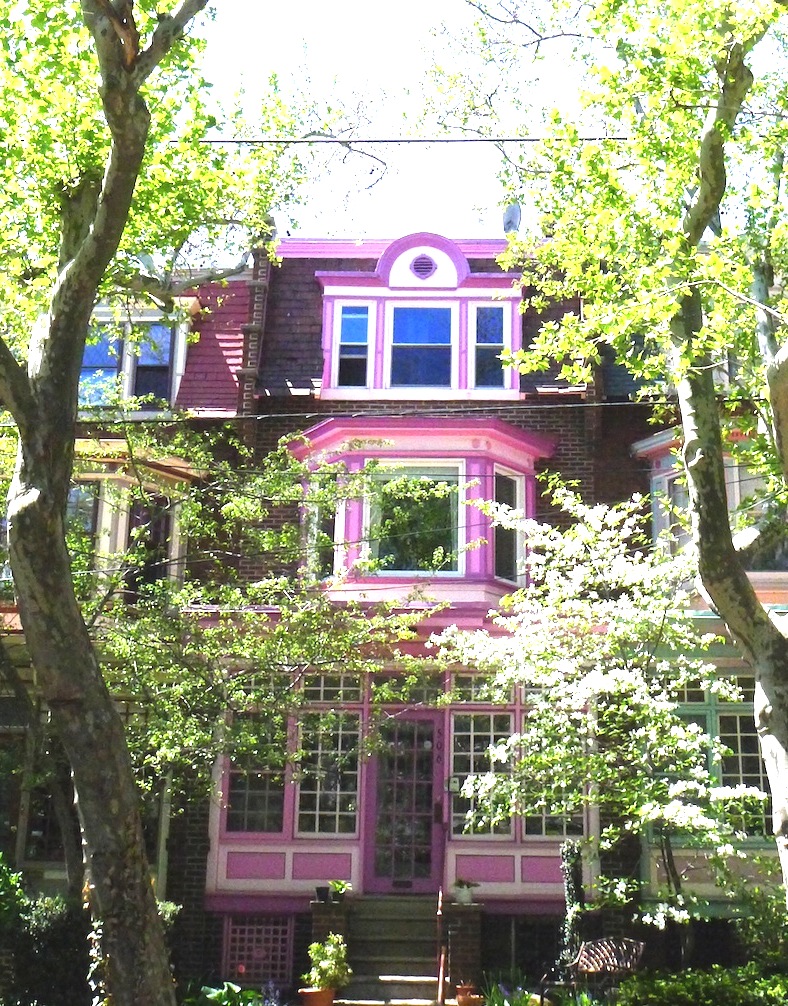
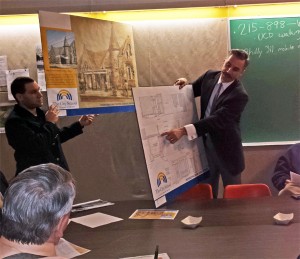





Recent Comments