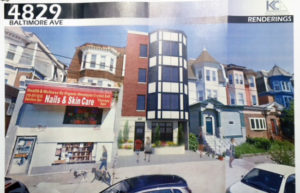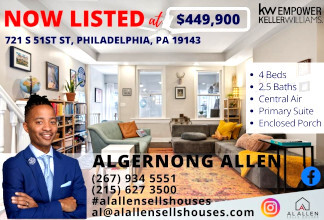A proposal for a 5-unit apartment building at 4829 Baltimore Ave. will be back in front of the Cedar Park Neighbors zoning committee on Tuesday, April 17. Last month the committee asked the developer to slim down the building so it would encroach less on adjacent buildings.
The owner has requested a variance for construction of the apartment building (see rendering) at the site currently zoned RSA-3, which would allow only a single-family structure on the long vacant lot.
The public is welcome to attend to the meeting, which will be held at Calvary Center (48th and Baltimore, entrance on Baltimore), beginning at 7 p.m., to see the revised plans and elevations for the proposed building and to voice your opinions on this proposal. If you cannot make this meeting and wish to comment, please contact Cedar Park Neighbors.
To read more about the original plans presented at the previous zoning meeting, go here.








April 16th, 2018 at 7:49 pm
Are the “designers”really proposing this oddly proportioned bay? The facade beyond appears to be thought out.
April 16th, 2018 at 9:00 pm
This facade is hideous. I am not automatically opposed to something that is more modern or even taller than neighboring buildings (I am an architect after all), but I am opposed to awful aesthetics. If they can’t come up with a better look then the building should at the very least be limited to 3 stories so as not to be so noticeable.
April 17th, 2018 at 6:34 am
It’s really hard to tell from the rendering – but is it built out to the front of the lot? It looks like the bays are an attempt to match the other bay fronts, but it’s actually going to be much nearer to the sidewalk.
It looks like the perspective of the drawing has been selected to minimize that impact.
April 17th, 2018 at 6:51 am
Whats the design proposing for the east elevation, a solid stucco wall painted tan?
April 17th, 2018 at 6:08 pm
Y’all care about how it looks, I care about who this is actually for.
April 18th, 2018 at 11:13 am
@Avdol Muhammed: Given that it’s a multi-unit building, I’m guessing that it’s for a) the tenants who will lease those units to live in and b) the property owner to make a profit from renting those units. Seems pretty standard, really …
April 19th, 2018 at 1:57 pm
You know exactly what I meant and you are not funny.
April 20th, 2018 at 2:20 pm
from a density/height/setback, how does this compare to 4812 Baltimore across the street? that turned out pretty well (minus the failed expansion of red cap) so replicating that would be a no-brainer
April 22nd, 2018 at 11:15 pm
Pretty ugly and out-of-place looking.