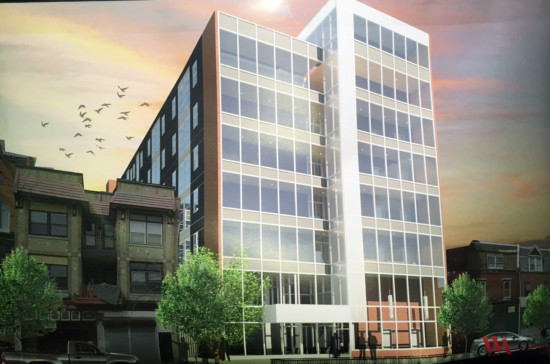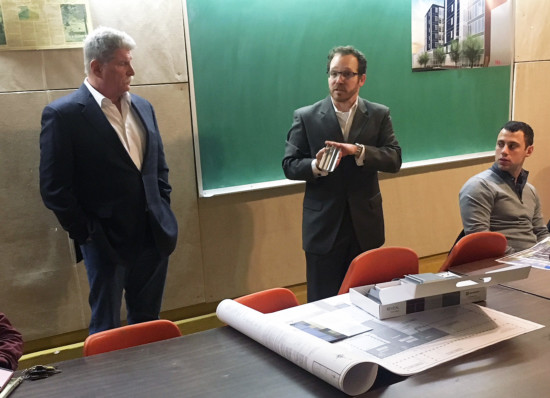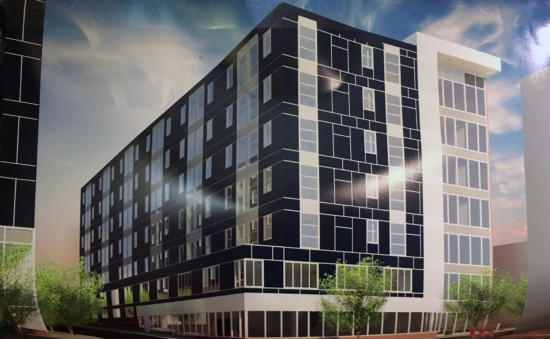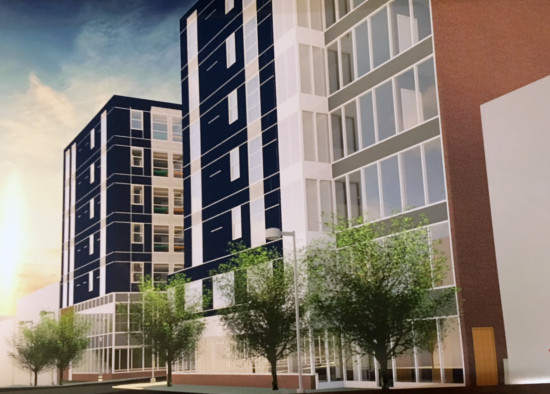
The facade on the 4400 block of Chestnut Street. This building will form a “T” in the rear, widening along the Ludlow Street to the north.
Developers formally presented an apartment building project on Monday night to the Spruce Hill Community Association that will profoundly reshape the 4400 blocks of Chestnut and Ludlow Streets.
The Orens Brothers Real Estate is proposing a pair of buildings on the two blocks that would require the demolition of several properties, including the building at 4415 Chestnut that houses the company’s headquarters and the popular Fit Gym that they operate. The plan would include two six-story buildings housing 165 residential units and ground floor commercial space along the 4400 block of Ludlow and Chestnut Streets.
Several different zoning regulations cover the project due to the number of lots it would occupy, but the city requires developers abide by the most restrictive regulation – in this case CMX-2, which requires commercial space and has limits on height (38 feet) and requires open space. The Orens Brothers are asking to build higher that the regulation allows and provide less open space.
The plan will likely get the support of the zoning committee as there was little pushback from the dozen or so residents and business owners present at the meeting.

Architect Dave Schmauk from Wulff Architects shows building materials for the planned apartment complex on the 4400 block of Chestnut and Ludlow Streets to the Spruce Hill Community Association zoning committee on Monday night (Photo West Philly Local).
The plan includes 55 parking spaces – one for every three units. Under the zoning code, it’s not required to provide any.
Wulff Architects designed the project, which was first presented to the committee as a 150-unit project in 2015.
The Chestnut Street building facade would be glass and aluminum and form a “T” shape as it moves north toward Ludlow, with the east side of the rear of the building (the right side of the “T”) fronting 44th Street.
The Ludlow Street building would run north along 44th Street, stopping one lot short of the gas station along Market Street. The gym would be relocated to the ground floor of the Ludlow Street building.
The proposal includes 99 two-bedroom units, 56 one bedrooms and 10 studios. Preliminary estimates on rents range from $800 to $900 for studios (about 400 square feet) to $1,600 to $1,800 for two-bedroom units (about 850 square feet).
“If we get students that’s fine,” said Scott Orens, one of the developers’ principals, who presented the project to the SHCA zoning committee. “But we have a population here that’s underserved with apartments right now.”
No affordable housing is planned, he said.
The plan will go before the city’s Zoning Board of Adjustment in the spring and it also must go through “civic design review,” which will assess impact on the surrounding neighborhood among other issues.
If approved, construction on the Ludlow Street building could begin before next winter. The Chestnut Street building would begin later and could be completed within two years.









Recent Comments