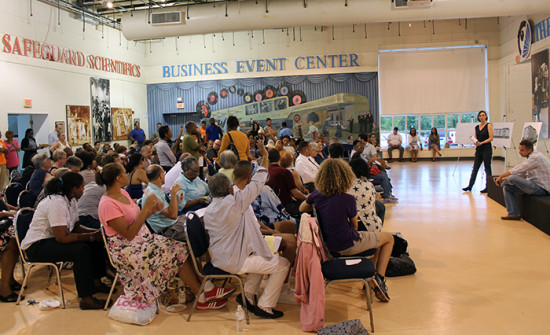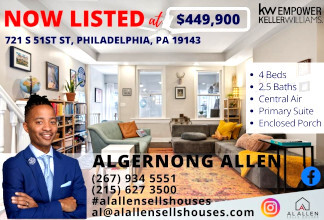Developers presented preliminary plans last night for a nine-story apartment building with ground-floor retail space at 49th and Spruce Streets to a standing-room-only crowd that voiced concerns about property taxes, parking and affordable rents.
Proposed by the developers who refurbished the nearby Croydon building, Hillel Tsarfati and Kfir Binnfeld, the 160-unit building would be built on the parking lot on the southwest corner of 49th and Spruce. The mostly one-bedroom apartments would be marketed toward “young professionals,” with rents 15 to 20 percent below market rate – similar to Croydon, Binnfeld said.
The building would include eight floors of 20 apartments each and retail on the first floor. Floors would include 12 one-bedroom apartments, 6 two-bedrooms and two studios each. Rents would be roughly the same as Croydon – currently a minimum of $975 for a two-bedroom and $850 for a one-bedroom, according to the proposal.
Sponsored by three community organizations – the Garden Court Community Association, The Walnut Hill Community Association and Cedar Park Neighbors – Wednesday’s meeting had no official impact on the zoning process as no formal proposal has yet been submitted to the city.
“We are doing this to get feedback from the community,” said Binnfeld.
If the proposal is submitted to the city, it will require a zoning variance for its size. The lot is zoned RM4 and, although there is no maximum height restriction, the building’s “floor-area ratio” is limited to 3.5 times the piece of land it is built on. The developers could build a building of a similar width and length that is five floors tall “by right,” meaning without community input. But the nine-floor proposal exceeds the floor-area ratio, triggering the need for Zoning Board of Adjustment approval and future community meetings.
Their current plan also includes:
• About 6,000 square feet of ground-floor retail space, which could be rented to one retailer or divided
• 44 parking spaces
• Indoor space for more than 100 bicycles
• A rooftop deck
As usual, parking was a concern.
“Parking close to my home is vital to me and for a lot of people in the community,” said one resident.
Others questioned the developers on the type of retail they would pursue, requesting that locally owned businesses are given a chance to rent the space. Others suggested scrapping the apartments and building a grocery store (a couple of people suggested a Trader Joe’s).
If the developers go ahead with the proposal they unveiled last night, future community meetings will be scheduled, so stay tuned.
– Mike Lyons









August 11th, 2016 at 6:07 pm
Nice summary, although you left out the part where two of the speakers for the developers repeatedly referred to the “dark” (exact quote) and crappy nature of this neighborhood, before they generously and selflessly decided to renovate the Croyden. I think it’s safe to say that this did not go down well.
Also, the first speaker repeatedly referred to these projects as moving the “border” (exact quote) of University City up to 49th and 50th. He did not elaborate on who or what this border might be separating.
August 11th, 2016 at 10:05 pm
Out of curiosity, it’s worth asking whether the same people who voiced concerns about property taxes (and, of course, parking) are among the same people who voice concerns about the lack of funding for the city’s public schools?
August 11th, 2016 at 11:05 pm
Sounds like we don’t need these sorts having any future say in this community’s development. Fuck that “border” shit!
August 12th, 2016 at 8:34 pm
I think the building looks great. I also don’t agree with watchcat being the sole decider on who gets to live in West Philly. We should embrace our differences, not continue to drive a wedge between people that most likely have a lot more in common than not.
August 13th, 2016 at 9:15 pm
Wow, where did I get all that power? Where’s the money that goes with it?
And what’s this about “embracing differences”? Please explain how this characterizes your philosophy, as it sounds more like a contradiction.
August 14th, 2016 at 6:38 pm
Where is Jannie absent Blackwell?
Sell out.
August 15th, 2016 at 12:29 pm
Do the math: as the article states, BY RIGHT, the developers could build five floors without community input. Presumably without the ground floor retail. So, this means they could build about 100 apartments.
Instead, they come to the community with a proposal for a taller building, some parking space, ground floor retail, and 130 apartments.
I would say the taller building proposal is a far better deal. You get about more apartments, but the parking problem is basically canceled out by the 44 parking spots. On top you get some nice shop space, etc.
August 16th, 2016 at 7:59 pm
The border they spoke of is the :BORDER: set by UPENN and their underwriting of loans to professors and professionals to purchase homes in the community. UPENN had stopped at 38th street and then pushed to 45/46 between Market and Baltimore.
It is now Market to woodlawn and out to 50th.
This is the same border used by foreign investors….
August 16th, 2016 at 9:57 pm
Penn hasn’t underwritten loans to employees in almost 10 years.
August 18th, 2016 at 3:19 pm
Goldenmonkey you’re wrong there buddy. This is the UPenn website and they are having a housing fair for employees in September:
PHOS ANNUAL HOUSING FAIR
Wednesday, September 14, 11 a.m. – 2:00 p.m.
Bodek Lounge in Houston Hall
3417 Spruce Street
Here’s the boundary information:
Q: Can I purchase a home anywhere in Philadelphia to participate in the program?
A: PHOS programs are defined by specific boundary areas within West Philadelphia. The Forgivable Loan boundaries extend to the east side of 56th Street, from Market Street to Paschall Avenue. The program also includes the residential housing across the street from Pennovation Works. The border continues along the Schuylkill River and the northern boundary travels along Haverford Avenue, changing to Market at 44th Street. The Closing Cost Reduction Program (CCRP) boundaries are City Line Avenue, Cobbs Creek Parkway, changing to 56th Street then again at Paschall Avenue, and includes the residential community across from Pennovation Works. The program’s boundary continues along the Schuylkill River.
August 19th, 2016 at 8:22 am
Perhaps I misinterpreted the OP’s information. I was referring to the guaranteed mortgage program that ended almost 10 years ago. One can still obtain a $7500 forgivable loan that is paid back over 5 years. We took advantage of this program to upgrade our electric and fix a few plumbing issues. This forgivable loan is obtainable after the employee has purchased his or her home, not as a means of obtaining said home.
The OP said “underwrite”. Penn does not underwrite loans anymore. They themselves give the loans, which are considered another form of income; as such, the loans are taxed by federal, state, and Philadelphia governments.
August 20th, 2016 at 10:45 am
As a resident of that area, I can say for sure that the dark they are referring to is the complexion of those being put out of the neighborhood by gentrification. Fortunately as is evident in places like Harlem, they can’t put everyone out so the neighborhood does retain a mix of people, although how that mix is divided in later years will remain to be seen. I’m not opposed to an ugly, mostly useless lot being replaced by a building, although the homeowners directly behind it have the most to lose. It’s the height and the retail. It’s nice that the retail sections ends right there and is more residential. But it is also a dark block on the St.Bernard side and unfortunately that creates some problems including a fatal stabbing earlier this year. If that retail is a CVS, I’m totally opposed. If it’s the two things we need – a coffee shop or a healthy grocery store, as long as the hours are are not all night I could live with it. I don’t know about the building residents sure they aren’t here yet but permit parking would be great on the near blocks, particularly the ones with private homes.
August 22nd, 2016 at 11:36 am
I’ll just start by saying, the design looks really spectacular. My hope is that it can maintain the structural integrity of this tightly knit neighborhood while at the same time inviting new renovations to old designs like the Croyden. My hope is that long time renters don’t end up priced out of their non-rent controlled buildings. The thing to remember is that wages don’t adjust for inflation at the same pace as real estate market booms and projections. I would love to take advantage of federal and local loans and first time buyer incentives however, I don’t believe that this new spiffy steel eye candy is the right investment for me. As much beautide as this stunner offers, I could imagine it would just have that prison feeling on the other side of those windows. And even then, staring out at my reflection isn’t exactly the Bodeans ‘Paradise’.